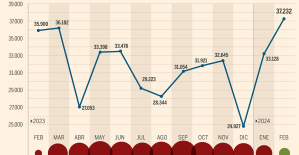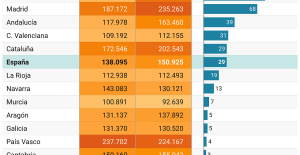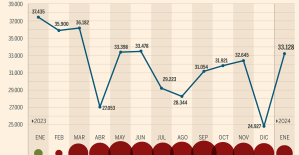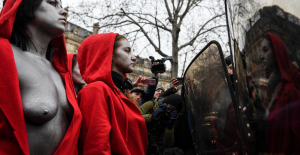An elegant facade, symmetry, an ordered garden, all in perspective, aligning six squares of greenery and a majestic central avenue... Arriving at the Château du Coscro (Lignol, Morbihan), one can only be struck by the serenity of the places. It's a bit as if time had stopped forever in this pretty corner of deep Brittany, about forty minutes from Lorient; as if nothing could ever compromise the subtle harmony of this peaceful classical-style country residence built, on the foundations of an earlier manor, during the first half of the 17th century.
It's hard to believe its current owners when they explain to you that a field of corn and potatoes stretched out, twenty years ago, in place of today's French garden; or that it was raining in the house and you could only sleep there with a large umbrella placed above your bed! When they acquired Coscro in 1984, Daniel and Sylvie Piquet, at the time pharmacists in the Paris region, were 35 years old. The ideal age to take on impossible challenges.
Also readRenovate a castle, the impossible equation
“Transformed into an agricultural farm from 1945 to 1980, the estate fell into disrepair! The castle was in such poor condition that the farmer who lived there had to find refuge in the outbuildings from 1977, says Daniel Piquet. The living room had been transformed into a henhouse, a pile of manure lay at the foot of the gates of the main courtyard, further on, a manure pit had been dug... We didn't really know where to start! Originally from Guémené-sur-Scorff, a nearby village, Daniel Piquet could not bring himself to give up: there was no question of letting this building which had inspired his childhood dreams deteriorate any longer, when he came to spend his vacation in the region, with his grandparents.
Certainly, all of the buildings had benefited from protection as Historic Monuments since 1973, thanks to the efforts made by the La Bédoyère family, who had purchased the Coscro in 1967 with the idea of creating a horse breeding facility. But, in 1976, the castle was sold to an indelicate owner, a dentist in Rennes, far from having the good intentions of his predecessors: he undertook to sell the estate in pieces! The chapel, certain buildings making up the outbuildings and the oldest part (dating from the 15th century) of the main building were dismantled and sold stone by stone. The splendid open staircase of the Coscro, modeled on those made fashionable by Catherine de Medici, came close to ending up as a setting in a famous nightclub in Carnac!
During the first years, the Piquets devoted themselves to emergencies: the restoration of the roof, the buildings and the interiors. The 18th century woodwork has been saved, a superb 17th century parquet floor has been installed in the reception rooms, tastefully restored (we must salute the quality of the faux marbles by the painter Philbert Hémery, whose family excels from father to son in historical restoration) , rooms were set up for the couple's three children, then their nine grandchildren. At the same time, a long period of investigative work began.
“We ultimately knew very little about Coscro, the oldest documents in our possession dating from 1890,” confides Daniel Piquet. We had to go back through its history, exploring the archives of Vannes where I visited many times with the former soldier whom we had recruited as a guard and who accompanied us, for twelve years, in our research. .”
Also read: Art restorers, ceramists, bodybuilders... These manual trades that benefit from the TikTok effect
These were fruitful. The Piquets discovered that the first historical mention of Coscro dates back to 1394, when the estate belonged to a certain Robin de Guernapin. The castle subsequently passed into the hands of several families (Séguelien, Le Gouvello, etc.) before falling, in the 16th century, to Charles (II) de Lantivy. It was one of the descendants of this noble character, Louis (III) de Lantivy, who undertook the spectacular restructuring of the estate in the 17th century, giving Coscro the appearance we know today.
“After being sent to Paris to study, Louis de Lantivy was given, at the age of 24, an office in the Parliament of Brittany,” recounts Sylvie Piquet. This provincial aristocrat had social ambitions and the desire to display his power in a visible way. Hence the profound changes he undertook at Coscro, whose architecture was profoundly revised, even if medieval fragments were incorporated into the elegant buildings erected in the 17th century. The latter impressed the visitor arriving through the main courtyard – it was the desired effect! – even if the castle was, and still remains today, of modest size, reflecting the fortune of Louis de Lantivy.
During their explorations in the archives of Vannes, the Piquets came across several notarial deeds concerning Coscro, including one dated 1663, particularly valuable since it described (in old French, which had to be translated) the property in detail… leaving aside the chapel, the orangery and the old medieval manor house which were dismembered and sold in 1976. Another surprise: this document precisely described a “large garden” with its “large central avenue”, its squares of greenery and its two pavilions framing it to the east and west, “connected by a moat”. The document even specified that the sunset pavilion was inhabited by “the gardener”.
However, in terms of garden and moat, there was absolutely nothing left at Coscro at the turn of the 2000s, other than an abandoned agricultural field, invaded in spring by tall grass! Only large water evacuation chutes, carved into the bottom of the park, suggested that the land had perhaps had another use in the past.
“We continued to go through the archives and came across other documents, dating from the 18th century; each time, we came back to the mention of the moat and the garden,” continues Daniel Piquet. All these documents were sent to the regional curator of Historical Monuments, who immediately decided to support a request for extension of the protection enjoyed by Coscro under the heading of Historical Monuments over its environment. This was granted in 1997, based solely on the archives. The administration was able to be visionary, feeling that the Piquets were ready to embark on a new adventure: the complete restoration of the classic Coscro garden!
“In 1999, I couldn't help but start carefully scraping the ground with my backhoe loader, at the place where the archives described the presence of a moat,” says Daniel Piquet. And there, after a few blows into the ground with the machine's smallest bucket, I came across a masonry wall, buried under 70 centimeters of earth; and a few meters further, on the second wall. Bingo, it was the moat! A little further on, in line with the entrance gate, I even identified the stone bridge allowing passage to the main courtyard.”
Two days later, the regional curator of Historic Monuments was on site; and a month later, the head of the historic gardens of the Ministry of Culture also invited herself to Coscro. It was she who advised the Piquets to look for the plan of the initial garden not in hypothetical engravings which they would not necessarily find, but in its basement.
An archaeological and historical study was launched, to make the land speak. A colossal undertaking carried out in 2002 and 2003, under the Regional Directorate of Regional Archeology and Conservation of Historic Monuments, by Anne Allimant-Verdillon, historian and archaeologist specializing in historic gardens, also a former resident of the Villa Medici! The ground was stripped in strategic places, more than 8,000 tonnes of earth were cleared, countless surveys were carried out to identify successive modifications of the subsoil and allow the creation of the archaeological plan of the garden, a stratigraphic study was carried out. carried out, photos were taken from the sky, compared, superimposed on those of the IGN, older…
“The bases of the original layout of the garden ended up appearing with astonishing precision,” continues Daniel Piquet. The research revealed a complex place requiring multiple knowledge and techniques. The water issue had been thought out ingeniously, with an ideal slope and gradient to reduce soil moisture.”
Another discovery: the plan of the Coscro garden, attributed to Pierre Hureau, collaborator of François Mansart, presented a strange similarity with that of the Tuileries garden, built in Paris in 1564. The two plans were superimposed, after having been updated. same scale. The resemblance is striking, even if the axes of composition are reversed. Would Louis de Lantivy have brought back from Paris an engraving of the Tuileries garden and asked its architect to take inspiration from it?
With the help of two specialists in historic gardens, Marie-Eugène Heraud and Hélène Sirieys, the Piquets undertook to bring the Coscro garden back to life, faithful today, to the nearest centimeter, to what it was in the 17th century. Cost of the operation: more than a million euros, 40% of which financed out of their own pocket, the rest by the region and the department. And it's not over: “A recent decision by Safer, whose intelligence we must salute, authorizes us to buy 9 hectares of agricultural land, previously owned by Coscro,” confides Daniel Piquet. This will allow us to reconstruct the historical coherence of the area and to provide perspective!”

 “Teachers are there to teach facts to students”: in the United Kingdom, the government wants to backtrack on gender theory in schools
“Teachers are there to teach facts to students”: in the United Kingdom, the government wants to backtrack on gender theory in schools Construmat grows by 50% and focuses on sustainability and innovation
Construmat grows by 50% and focuses on sustainability and innovation War in Ukraine: one week later, where is the Russian offensive in Kharkiv?
War in Ukraine: one week later, where is the Russian offensive in Kharkiv? An American tourist steals a mug of beer from a tavern in Munich and admits it...50 years later
An American tourist steals a mug of beer from a tavern in Munich and admits it...50 years later Cancer: Klineo, a platform allowing patients to access new therapies
Cancer: Klineo, a platform allowing patients to access new therapies Suicide attempts and self-harm on the rise among young girls
Suicide attempts and self-harm on the rise among young girls In Europe, 10,000 people die every day from cardiovascular disease
In Europe, 10,000 people die every day from cardiovascular disease Brussels raises Spanish GDP forecasts to 2.1% and foresees a deficit of 3% in 2024
Brussels raises Spanish GDP forecasts to 2.1% and foresees a deficit of 3% in 2024 CPF: it is now much more difficult to use your account to finance your motorcycle license
CPF: it is now much more difficult to use your account to finance your motorcycle license Audible signal, hardening of the accelerator… New cars must be equipped with an “intelligent” speed limiter
Audible signal, hardening of the accelerator… New cars must be equipped with an “intelligent” speed limiter YouTube: while Tibo Inshape has just exceeded 18 million subscribers, Squeezie is making its return this Saturday
YouTube: while Tibo Inshape has just exceeded 18 million subscribers, Squeezie is making its return this Saturday Russia: court orders seizure of assets of European banks Deutsche Bank and UniCredit
Russia: court orders seizure of assets of European banks Deutsche Bank and UniCredit A Putin biopic? Yes, thanks to artificial intelligence
A Putin biopic? Yes, thanks to artificial intelligence Cannes 2024: with Emilia Pérez, Audiard delights in a new genre
Cannes 2024: with Emilia Pérez, Audiard delights in a new genre The sequel to the animated classic My Neighbor Totoro will be screened in Cannes
The sequel to the animated classic My Neighbor Totoro will be screened in Cannes An “exhausting and dangerous” journey: filmmaker Mohammad Rasoulof recounts his escape from Iran
An “exhausting and dangerous” journey: filmmaker Mohammad Rasoulof recounts his escape from Iran Omoda 7, another Chinese car that could be manufactured in Spain
Omoda 7, another Chinese car that could be manufactured in Spain BYD chooses CA Auto Bank as financial partner in Spain
BYD chooses CA Auto Bank as financial partner in Spain Tesla and Baidu sign key agreement to boost development of autonomous driving
Tesla and Baidu sign key agreement to boost development of autonomous driving Skoda Kodiaq 2024: a 'beast' plug-in hybrid SUV
Skoda Kodiaq 2024: a 'beast' plug-in hybrid SUV The home mortgage firm rises 3.8% in February and the average interest moderates to 3.33%
The home mortgage firm rises 3.8% in February and the average interest moderates to 3.33% This is how housing prices have changed in Spain in the last decade
This is how housing prices have changed in Spain in the last decade The home mortgage firm drops 10% in January and interest soars to 3.46%
The home mortgage firm drops 10% in January and interest soars to 3.46% The jewel of the Rocío de Nagüeles urbanization: a dream villa in Marbella
The jewel of the Rocío de Nagüeles urbanization: a dream villa in Marbella Europeans: a “Free Palestine” list, whose logo advocates the disappearance of Israel, officially a candidate
Europeans: a “Free Palestine” list, whose logo advocates the disappearance of Israel, officially a candidate New Caledonia: Zemmour accuses Le Pen of “giving in to the thugs and looters”
New Caledonia: Zemmour accuses Le Pen of “giving in to the thugs and looters” Europeans: between the RN and the “euro-gagas”, the communist Léon Deffontaines dreams of breaking through to the left
Europeans: between the RN and the “euro-gagas”, the communist Léon Deffontaines dreams of breaking through to the left Europeans: professor threatened with death Didier Lemaire shows his support for François-Xavier Bellamy
Europeans: professor threatened with death Didier Lemaire shows his support for François-Xavier Bellamy These French cities that will boycott the World Cup in Qatar
These French cities that will boycott the World Cup in Qatar Ligue 1: after asking his coach not to play, Danso (Lens) removed from the group
Ligue 1: after asking his coach not to play, Danso (Lens) removed from the group Ligue 1: like last year, Mostafa Mohamed does not want to wear the jersey against homophobia
Ligue 1: like last year, Mostafa Mohamed does not want to wear the jersey against homophobia Handball (F): Metz once again wins the Coupe de France
Handball (F): Metz once again wins the Coupe de France Tennis: “I love Paris, it’s a special place for me,” smiles Swiatek about Roland-Garros
Tennis: “I love Paris, it’s a special place for me,” smiles Swiatek about Roland-Garros


















