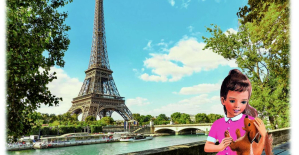The generation project gets a facial. The project managers of the city and Canton of Zurich, the University hospital and the University, and the ETH Zurich have today presented Tuesday in the visualizations of the first two major new buildings for the Central University district.
The star architects Herzog & de Meuron, from Basel, will be realized for the University, a new education and research center. The so-called Forum UZH is to stand in the corner between Rämi and Gloria road, where today, some gyms and a sports court.
A new place in the Rämistrasse
The design comes with a big Surprise: The building is offset so far to the back of the Rämistrasse, before that, as an additional public space is created – similar to that of the historic main buildings of the University and ETH. This place is directly adjacent to the current hospital, the Park, should form as "Gloria Park" the green heart of the new high school district. Possible it is, for example, by the gyms to be lowered into the ground.
Herzog & de Meuron were the only one of eleven in the competition involved teams of architects, who came to such a solution. All other designs were massive buildings, which are adjacent to the Rämistrasse. Even the harshest critics of the high school district were today very fond of this idea.
graphics: large-scale projects in the high school district
In the middle of the new square, Opening up a view on an underlying, submerged garden. Through this you get to the Rämistrasse in the atrium of the new building – the two elements together to connect to the name-giving Forum, a meeting place.
The facade of the main building is characterized by wedge-shaped vertical sun shades. These are designed in such a way that in the summer when the highest position of the sun, no direct light enters the building and is not heated.
survey
Like you with the newly planned building in the Uniquartier?
Yes, they look great.no, I don't like.
Yes, they look great.
87.9%no, I don't like.
12.1%1046 votes
Yes, they look great.
87.9%no, I don't like.
12.1%1046 votes
The study contract for the core area of the Unispitals has chosen the architecture firm Christ & gantenbein. Your new building consists of two houses, which are to form with the historic buildings in an Ensemble. The most outstanding feature is that they do not protrude exactly from the environment: Even the roof of the higher, hangwärts nearby building only 499 meters above sea level instead of the maximum allowed of 512 meters. The second building is the deviation is in some cases even twice as large.
the hospital President Martin Waser noted that the new buildings would be higher than the existing hospital buildings from the post-war period. Possible the has become, among other things, because you went over the books and everything have been outsourced, which did not belong necessarily to the center. So about 600 administrative jobs were moved to dübendorf. Through such measures, the surface area was reduced to 30 percent.
In the Aboveground rooms of the new hospital building will be the primary single room for patients and operating theatres. That the latter will not be moved underground to reduce building heights, according to the water for that reason alone, necessarily, so that the people in the new hospital.
Video: the Canton for the large-scale project advertises explains The plans in the short film. Video: Tamedia/Canton of Zurich
The buildings are to be realized in a first phase, up to 2027. At present, it seems yet to be laid, not a single stone, because of an ongoing appeal process currently lacks a valid design plans. The Association for the future higher education area that promotes an "urban-oriented integration of the buildings into the hillside", has recourse against the plans for the high school area and a part of the success achieved.
The cantonal construction appeals court has rejected in March 2018, the three design plans for the core area East, Waters and melting set mountain. The main argument: Before the building Department could submit a design plan, should the city of Zurich's building and zoning regulations to customize. The business is currently in the preparatory Committee of the municipal Council. It is still unclear whether the work will be completed this year, and if it comes, at most, on the basis of a referendum to a vote, and in order to further delays.
In the case of the Unispitals not pushing the time, because of the structure of the old buildings to meet today's requirements. If the replacement would be delayed for too long, you should instead invest in expensive temporary solutions. With some Reserve, however, remains. The project begins according to the managers instantly, the start of construction is planned in the ideal case, before the second half of 2021.
It seems conceivable that the presented construction projects, speed up the deliberations in the municipal Council. For example, the FDP of the city, districts 7 and 8 announced today: "Due to the plans submitted we are confident that the BZO-deliberations in the Council for the present project a good result."
Otherwise, the project's opponents see it from the club for the future high school area. Your Ansciht to the hospital are new buildings still to big. It was hoped that "further optimizations to an urban-friendly development", say it in a media release.
by 8. February 2019 will be held in the administration building IV the city of Zurich, an exhibition on the future of higher education. The Work of the project competition FORUM UZH are from 9. January issued in the atrium of the main building of the University of Zurich open to the public. At the same time, the University hospital is presented in the entrance area of the tract, North 2 all contributions to the planning teams. (Tages-Anzeiger)
(Created: 08.01.2019, 10:17 PM)
 Iran-Israel conflict: what we know about the events of the night after the explosions in Isfahan
Iran-Israel conflict: what we know about the events of the night after the explosions in Isfahan Sydney: Assyrian bishop stabbed, conservative TikToker outspoken on Islam
Sydney: Assyrian bishop stabbed, conservative TikToker outspoken on Islam Torrential rains in Dubai: “The event is so intense that we cannot find analogues in our databases”
Torrential rains in Dubai: “The event is so intense that we cannot find analogues in our databases” Rishi Sunak wants a tobacco-free UK
Rishi Sunak wants a tobacco-free UK Alert on the return of whooping cough, a dangerous respiratory infection for babies
Alert on the return of whooping cough, a dangerous respiratory infection for babies Can relaxation, sophrology and meditation help with insomnia?
Can relaxation, sophrology and meditation help with insomnia? WHO concerned about spread of H5N1 avian flu to new species, including humans
WHO concerned about spread of H5N1 avian flu to new species, including humans New generation mosquito nets prove much more effective against malaria
New generation mosquito nets prove much more effective against malaria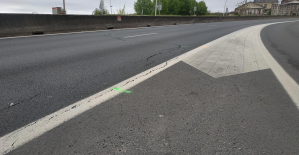 The A13 motorway closed in both directions for an “indefinite period” between Paris and Normandy
The A13 motorway closed in both directions for an “indefinite period” between Paris and Normandy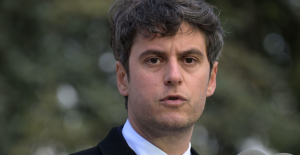 The commitment to reduce taxes of 2 billion euros for households “will be kept”, assures Gabriel Attal
The commitment to reduce taxes of 2 billion euros for households “will be kept”, assures Gabriel Attal Unemployment insurance: Gabriel Attal leans more towards a tightening of affiliation conditions
Unemployment insurance: Gabriel Attal leans more towards a tightening of affiliation conditions “Shrinkflation”: soon posters on shelves to alert consumers
“Shrinkflation”: soon posters on shelves to alert consumers The restored first part of Abel Gance's Napoléon presented at Cannes Classics
The restored first part of Abel Gance's Napoléon presented at Cannes Classics Sting and Deep Purple once again on the bill at the next Montreux Jazz Festival
Sting and Deep Purple once again on the bill at the next Montreux Jazz Festival Rachida Dati: one hundred days of Culture on the credo of anti-elitism
Rachida Dati: one hundred days of Culture on the credo of anti-elitism The unbearable wait for Marlène Schiappa’s next masterpiece
The unbearable wait for Marlène Schiappa’s next masterpiece Skoda Kodiaq 2024: a 'beast' plug-in hybrid SUV
Skoda Kodiaq 2024: a 'beast' plug-in hybrid SUV Tesla launches a new Model Y with 600 km of autonomy at a "more accessible price"
Tesla launches a new Model Y with 600 km of autonomy at a "more accessible price" The 10 best-selling cars in March 2024 in Spain: sales fall due to Easter
The 10 best-selling cars in March 2024 in Spain: sales fall due to Easter A private jet company buys more than 100 flying cars
A private jet company buys more than 100 flying cars This is how housing prices have changed in Spain in the last decade
This is how housing prices have changed in Spain in the last decade The home mortgage firm drops 10% in January and interest soars to 3.46%
The home mortgage firm drops 10% in January and interest soars to 3.46%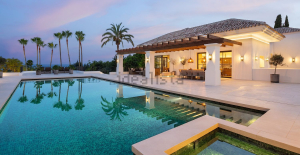 The jewel of the Rocío de Nagüeles urbanization: a dream villa in Marbella
The jewel of the Rocío de Nagüeles urbanization: a dream villa in Marbella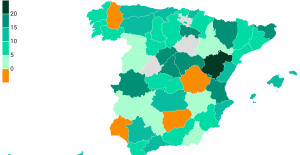 Rental prices grow by 7.3% in February: where does it go up and where does it go down?
Rental prices grow by 7.3% in February: where does it go up and where does it go down? With the promise of a “real burst of authority”, Gabriel Attal provokes the ire of the opposition
With the promise of a “real burst of authority”, Gabriel Attal provokes the ire of the opposition Europeans: the schedule of debates to follow between now and June 9
Europeans: the schedule of debates to follow between now and June 9 Europeans: “In France, there is a left and there is a right,” assures Bellamy
Europeans: “In France, there is a left and there is a right,” assures Bellamy During the night of the economy, the right points out the budgetary flaws of the macronie
During the night of the economy, the right points out the budgetary flaws of the macronie These French cities that will boycott the World Cup in Qatar
These French cities that will boycott the World Cup in Qatar Champions League: France out of the race for 5th qualifying place
Champions League: France out of the race for 5th qualifying place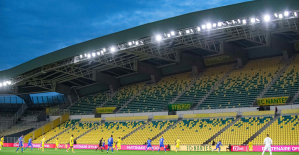 Ligue 1: at what time and on which channel to watch Nantes-Rennes?
Ligue 1: at what time and on which channel to watch Nantes-Rennes? Marseille-Benfica: 2.99 million viewers watching OM’s victory on M6
Marseille-Benfica: 2.99 million viewers watching OM’s victory on M6 Cycling: Cofidis continues its professional adventure until 2028
Cycling: Cofidis continues its professional adventure until 2028








