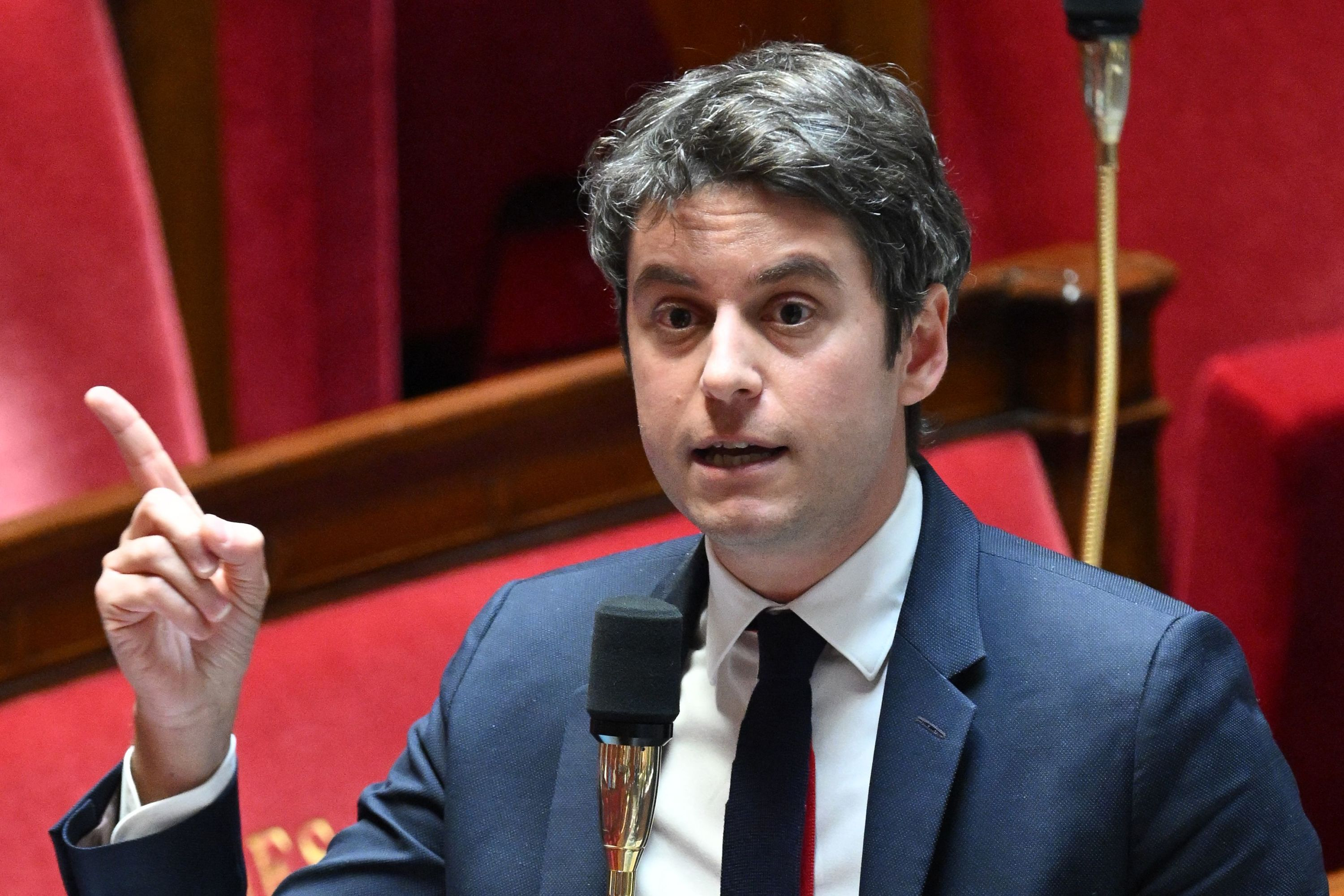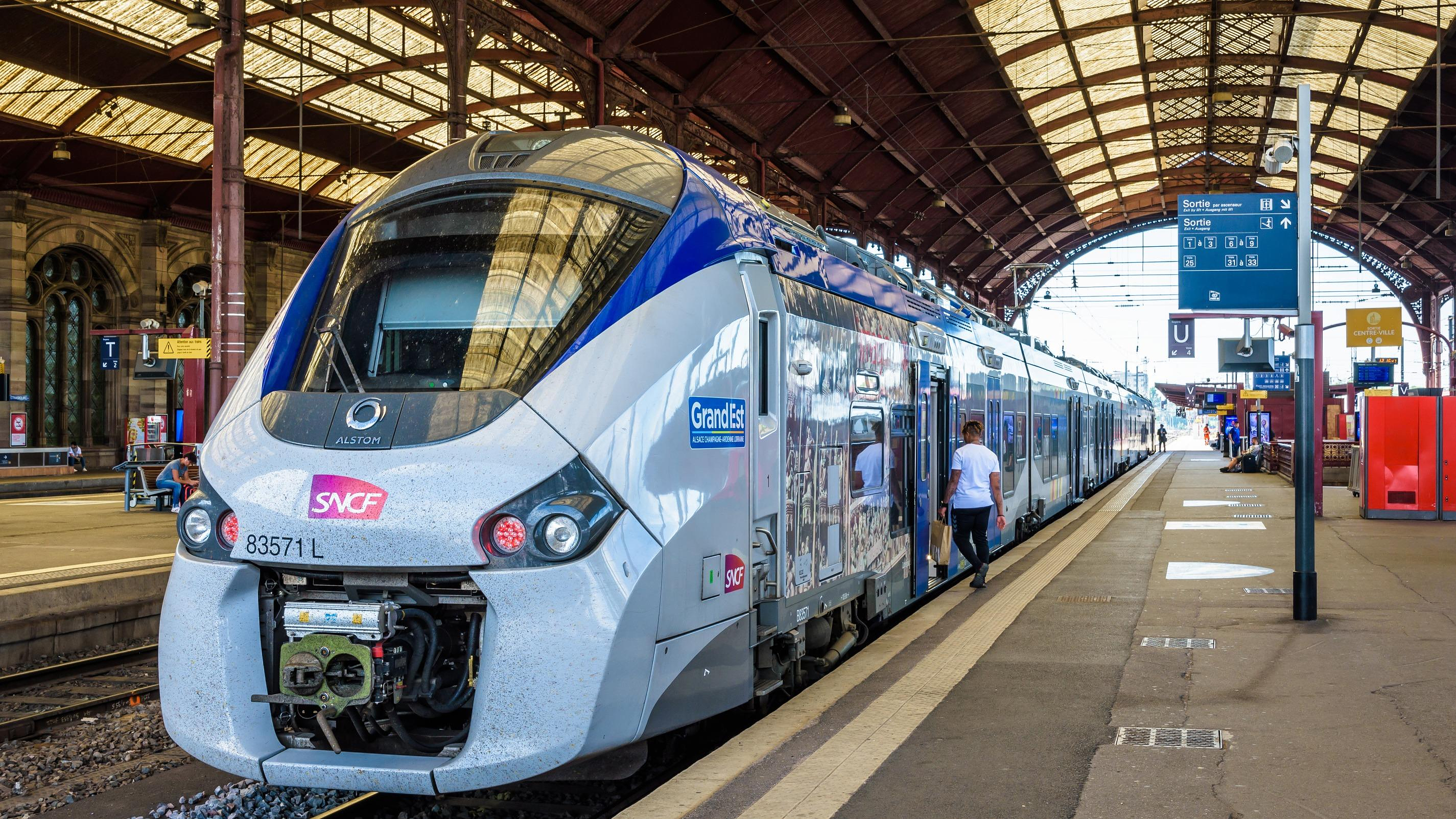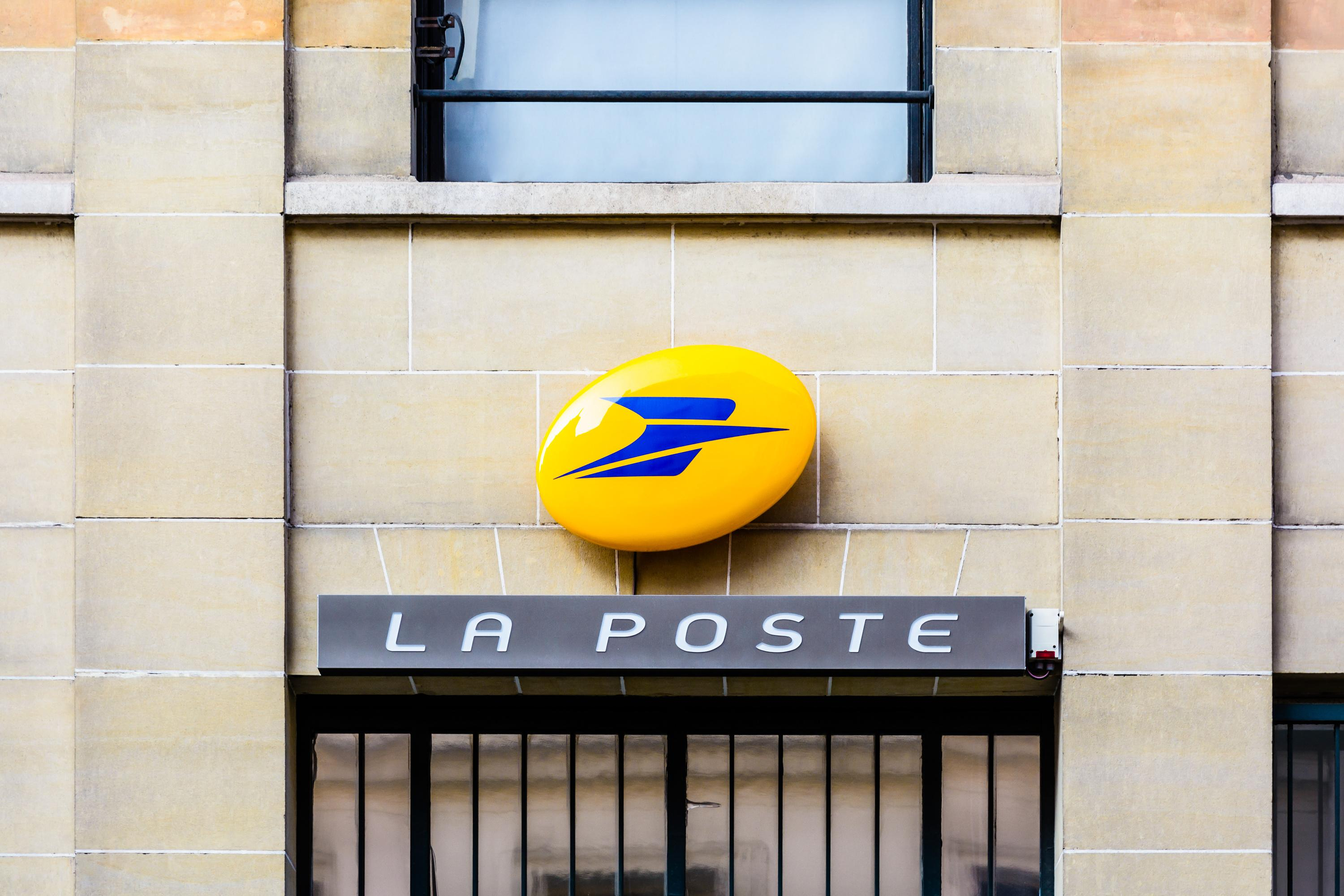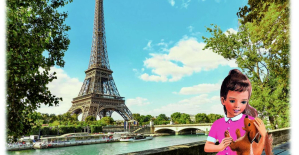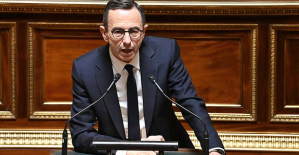if everything goes according to the plans of the city, to visit the occupied cooking Area, in the circle of 9 in five years, 900 people a new home. Others will work there, others stroll. Now this project has a face. Or perhaps more accurately: several faces. Because it is equal to four competitions, the winning projects imagine the city councils of Daniel Leupi, André Odermatt and Richard Wolff today, together with the developers: Two residential houses, a commercial building and a neighbourhood Park. The competitions were performed in parallel, but from one and the same jury assessed.
In the Jury of the developers of the three Sites, General Baugenossenschaft Zürich (ABZ), power plant 1 and Senn, real estate development, district representatives and representatives of the Department Green city of Zurich, is the Park responsible sitting alongside professionals. You have jointly decided on all the projects, because the district should work as a Whole, according to a media release. The aim is "to enable new forms of cooperation and exchange". The developers try their hand at a Neuprägung of the site, under the name of "cook's quarters". This includes the following four individual projects:
high-rise with 180 apartments
the new cooking Site of a 70-meters is Dominated by high-rise. This is to show that a cooperative can work in the Vertical. The developer is ABZ, the cooperative, was awarded the contract to the office of Enzmann Fischer Architekten from Zurich for the project "Moeraki". Enzmann Fischer have already designed the winning project for the customs house in district 5, another large cooperative project.
a view of the house with the slab set to the left. Image: Emanuela Vellone
in addition to the high-rise building, a bar with apartments, a wholesale distributor in the ground floor and a garden on the roof. A total of 180 apartments for around 70 million Swiss francs are planned for the ABZ-construction field.
residential and commercial
with 160 apartments
On the field, under the Client of the power plant 1 further 160 homes to be built. The Jury highlighted the project "Sale con Fritas" of the Studio, Trachsler Hoffmann from Zurich, but in particular, the "culture cluster" in the ground floor. In addition, the concept is to be praised, according to which the different areas of the house from the bottom to the top and more private.
The striking staircase leads from the end-to-end the ground floor to the 1. The upper floor, where a semi-public uses are provided. Image: Studio, Trachsler Hoffmann, Linda Suter
Notable is the planned cooperation with the children's circus Chnopf, the uses, the Area today is also A culture - and circus hall can be used as a space of representation, but also for other occasions. The total cost for the project amounts to around 75 million francs.
For both residential construction projects is: ABZ and power station 1 rent the apartments according to the principle of cost rent. Currently, the expected monthly rents for a 4.5-room apartment from 1500 to 1800 francs.
commercial building
in Addition to living on the cooking Area, there is also a lot of commercial space. Around 10'000 square meters are planned in the project "blue rain" of Arge beetle stone & master and Murat Ekinci architect from Zurich. It should have a 5.5-Meter-high Shot a variety of commercial forms.
calls "blue rain", the winning project for the commercial building. It is intended to facilitate the exchange with the environment. Image: beetle-stone master & Ekinci
The building is also the site character of the account, according to the Jury. So the facades would be designed, depending on the environment – in the direction of the Park, for example, with green-covered Pergola-columns. The creation of the project under the Client of Senn real estate development will cost around 38 million Swiss francs.
local Park
Finally, a neighbourhood Park is the "heart" of the future cooking area. He connects the three construction projects – and in a way, the plot of land with its industrial past: The legitimate former coal storage building is to remain as a "covered space".
Should connect to the surrounding buildings of The neighbourhood Park with a converted coal warehouse. Image: Tom Schmid, visualizations, cancer, and a flock of landscape architects
Otherwise, the Name should be "Wild at Heart" of the winning project of cancer, and a flock of landscape architects program is: Wild, green and playful, the adjectives with which Christine Bräm, Director of Green city of Zurich, describes the Park. The cost for the Park and the conversion of the coal hall are expected to amount to 7.1 million Swiss francs.
survey
you Like the plans for the cooking Area?
Yeah, the look great.no, I don't like.
Yes, they look great.
63.4%no, I don't like.
36.6%41 votes
Yes, they look great.
63.4%no, I don't like.
36.6%41 votes
The city Council wants to move forward after winning the vote last year, as the city of Zurich's Voters said a clear ' Yes ' to his plans for the cooking Area. Until the beginning of 2021, the private plan should be available and the parish Council paid. At the same time this should also be submitted to the construction contracts for approval. The buildings are to be according to the developers until 2024.
owned by the city since 2013
Finance chief Daniel Leupi (Grüne) stresses that with the new buildings on the cooking Area to the number of non-profit housing could be increased. In addition, the city Council anticipate annual revenue of 700'000 Swiss francs from the building, real interest rates.
The city purchased the 30,000-square-meter Area for up to 70 million francs from UBS, after it had been taken in 2013 of squatters in hardware. It is the cooking heat AG, a trading company originally belonged to.
is The exhibition with all the Competition from Wednesday, 15. May to Sunday, 26. To see 2019 in the Competitive office buildings in the pavilion, morgartenstrasse 40, 8004 Zürich.
in addition to the four Projects present the winning projects in a small Open-Air exhibition in the district. The Vernissage will take place on Wednesday, 15. May from 16 PM to 20 PM, the exhibition runs from Thursday, 16. May to Friday, 14. June, on the Parking field opposite the hall road 85, 8047 Zürich. (Tages-Anzeiger)
Created: 14.05.2019, 10:30 a.m.

 After 13 years of mission and seven successive leaders, the UN at an impasse in Libya
After 13 years of mission and seven successive leaders, the UN at an impasse in Libya Germany: search of AfD headquarters in Lower Saxony, amid accusations of embezzlement
Germany: search of AfD headquarters in Lower Saxony, amid accusations of embezzlement Faced with Iran, Israel plays appeasement and continues its shadow war
Faced with Iran, Israel plays appeasement and continues its shadow war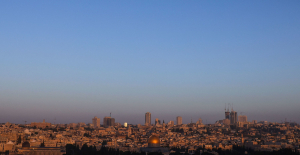 Iran-Israel conflict: what we know about the events of the night after the explosions in Isfahan
Iran-Israel conflict: what we know about the events of the night after the explosions in Isfahan Sánchez condemns Iran's attack on Israel and calls for "containment" to avoid an escalation
Sánchez condemns Iran's attack on Israel and calls for "containment" to avoid an escalation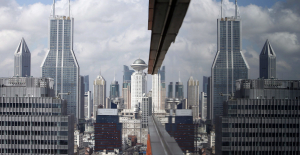 China's GDP grows 5.3% in the first quarter, more than expected
China's GDP grows 5.3% in the first quarter, more than expected Alert on the return of whooping cough, a dangerous respiratory infection for babies
Alert on the return of whooping cough, a dangerous respiratory infection for babies Can relaxation, sophrology and meditation help with insomnia?
Can relaxation, sophrology and meditation help with insomnia?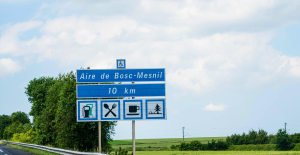 Vacation departures and returns: with the first crossovers, heavy traffic is expected this weekend
Vacation departures and returns: with the first crossovers, heavy traffic is expected this weekend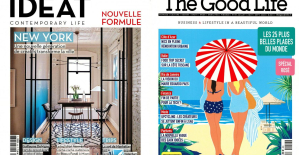 “Têtu”, “Ideat”, “The Good Life”… The magazines of the I/O Media group resold to several buyers
“Têtu”, “Ideat”, “The Good Life”… The magazines of the I/O Media group resold to several buyers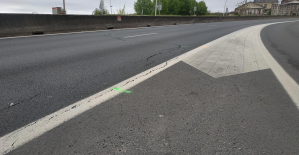 The A13 motorway closed in both directions for an “indefinite period” between Paris and Normandy
The A13 motorway closed in both directions for an “indefinite period” between Paris and Normandy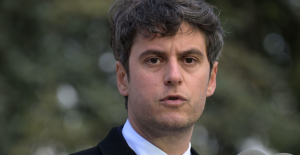 The commitment to reduce taxes of 2 billion euros for households “will be kept”, assures Gabriel Attal
The commitment to reduce taxes of 2 billion euros for households “will be kept”, assures Gabriel Attal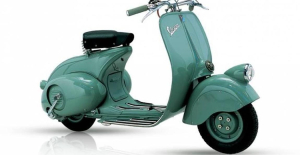 The exclusive Vespa that pays tribute to 140 years of Piaggio
The exclusive Vespa that pays tribute to 140 years of Piaggio Kingdom of the great maxi scooters: few and Kymco wants the crown of the Yamaha TMax
Kingdom of the great maxi scooters: few and Kymco wants the crown of the Yamaha TMax A complaint filed against Kanye West, accused of hitting an individual who had just attacked his wife
A complaint filed against Kanye West, accused of hitting an individual who had just attacked his wife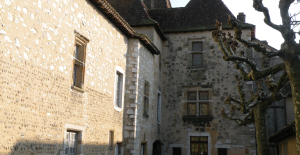 In Béarn, a call for donations to renovate the house of Henri IV's mother
In Béarn, a call for donations to renovate the house of Henri IV's mother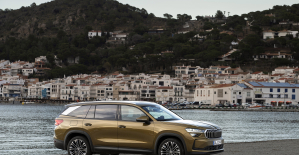 Skoda Kodiaq 2024: a 'beast' plug-in hybrid SUV
Skoda Kodiaq 2024: a 'beast' plug-in hybrid SUV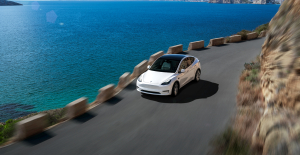 Tesla launches a new Model Y with 600 km of autonomy at a "more accessible price"
Tesla launches a new Model Y with 600 km of autonomy at a "more accessible price" The 10 best-selling cars in March 2024 in Spain: sales fall due to Easter
The 10 best-selling cars in March 2024 in Spain: sales fall due to Easter A private jet company buys more than 100 flying cars
A private jet company buys more than 100 flying cars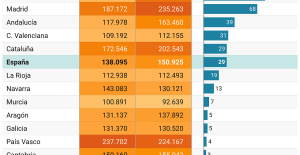 This is how housing prices have changed in Spain in the last decade
This is how housing prices have changed in Spain in the last decade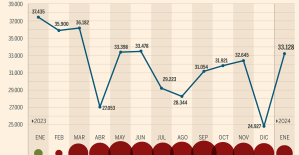 The home mortgage firm drops 10% in January and interest soars to 3.46%
The home mortgage firm drops 10% in January and interest soars to 3.46%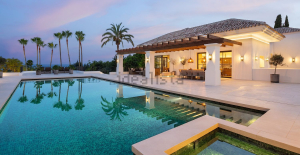 The jewel of the Rocío de Nagüeles urbanization: a dream villa in Marbella
The jewel of the Rocío de Nagüeles urbanization: a dream villa in Marbella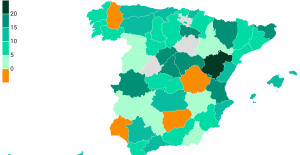 Rental prices grow by 7.3% in February: where does it go up and where does it go down?
Rental prices grow by 7.3% in February: where does it go up and where does it go down? With the promise of a “real burst of authority”, Gabriel Attal provokes the ire of the opposition
With the promise of a “real burst of authority”, Gabriel Attal provokes the ire of the opposition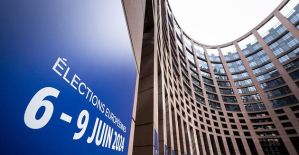 Europeans: the schedule of debates to follow between now and June 9
Europeans: the schedule of debates to follow between now and June 9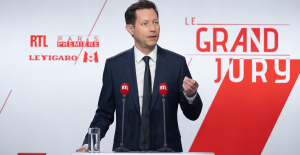 Europeans: “In France, there is a left and there is a right,” assures Bellamy
Europeans: “In France, there is a left and there is a right,” assures Bellamy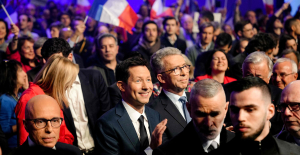 During the night of the economy, the right points out the budgetary flaws of the macronie
During the night of the economy, the right points out the budgetary flaws of the macronie These French cities that will boycott the World Cup in Qatar
These French cities that will boycott the World Cup in Qatar Women's C1: at what time and on which channel to watch the OL-PSG semi-final first leg
Women's C1: at what time and on which channel to watch the OL-PSG semi-final first leg Tennis: after two victories this Friday, Grégoire Barrère qualifies for the semi-finals of the Bucharest tournament
Tennis: after two victories this Friday, Grégoire Barrère qualifies for the semi-finals of the Bucharest tournament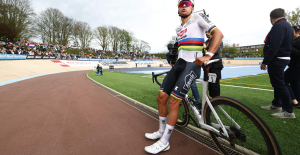 Cycling: Mathieu Van der Poel “recharged the batteries” for Liège-Bastogne-Liège
Cycling: Mathieu Van der Poel “recharged the batteries” for Liège-Bastogne-Liège Mercato: Zidane at Bayern? We'll talk about it again, but...
Mercato: Zidane at Bayern? We'll talk about it again, but...




